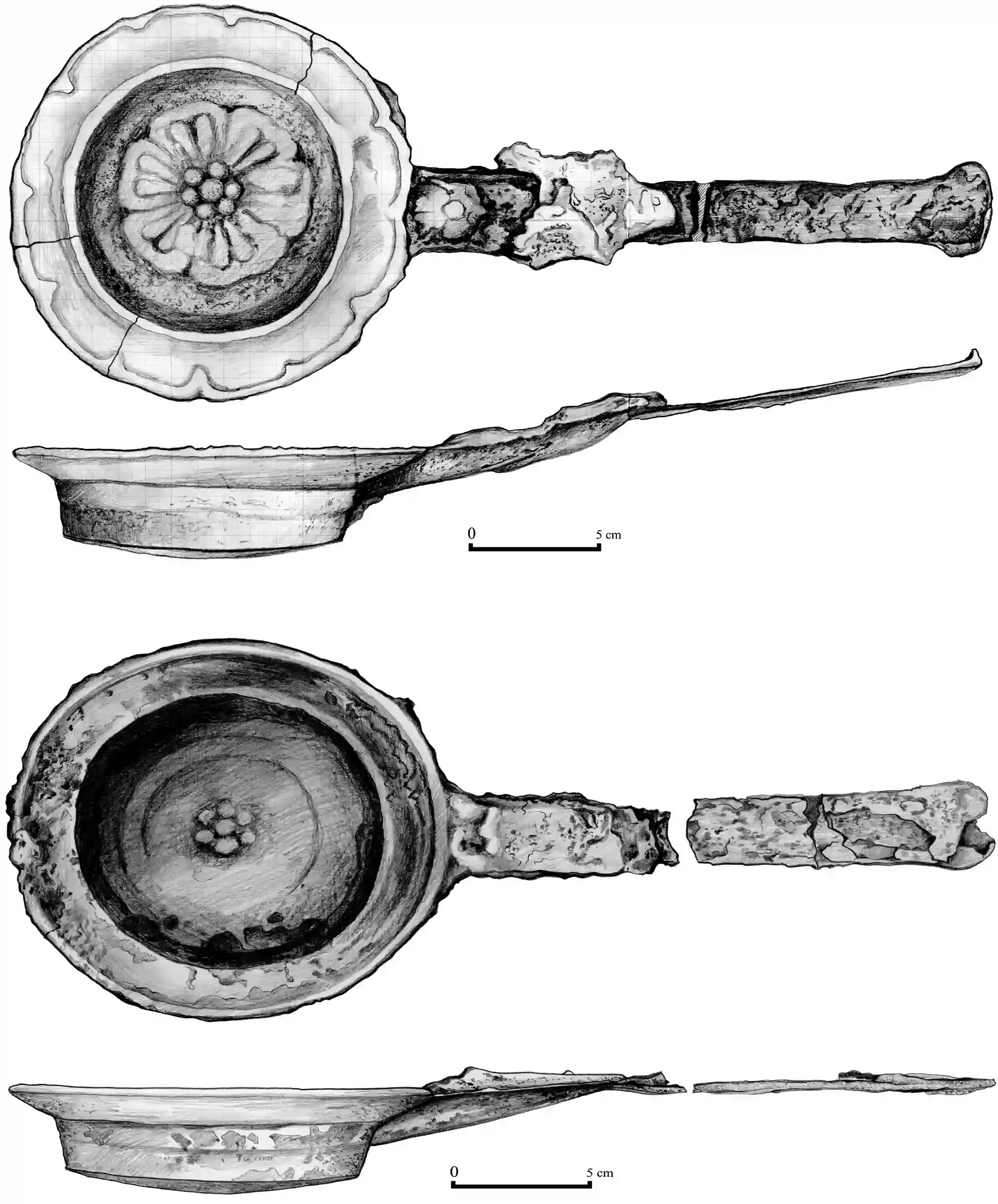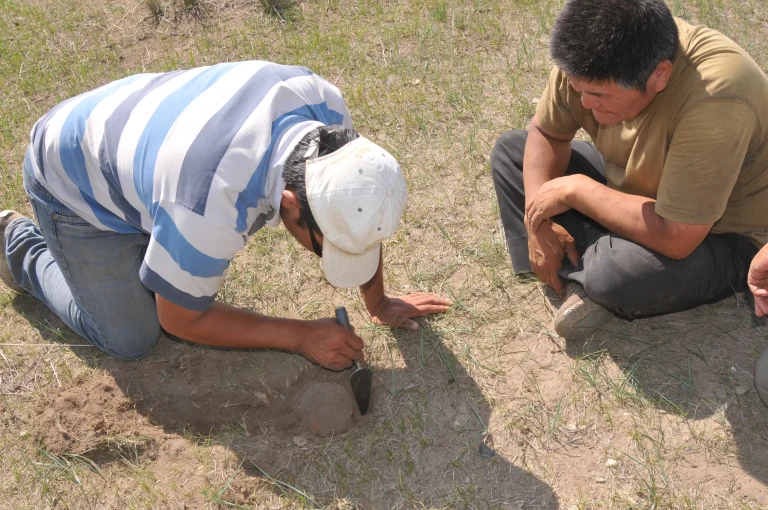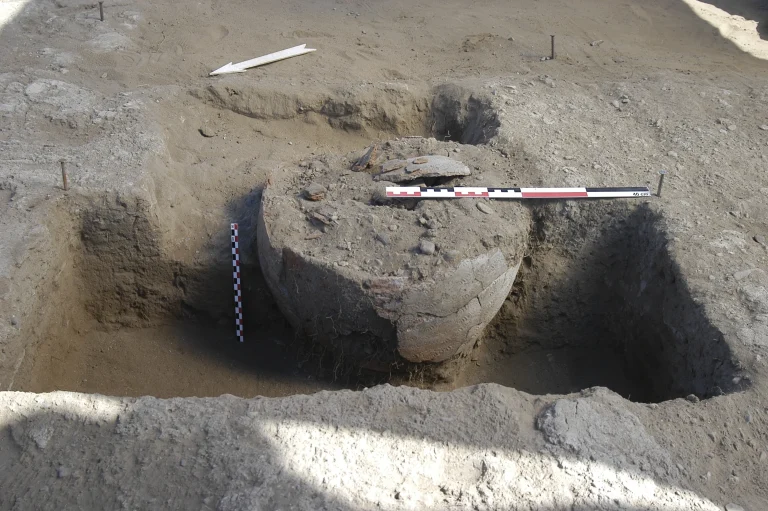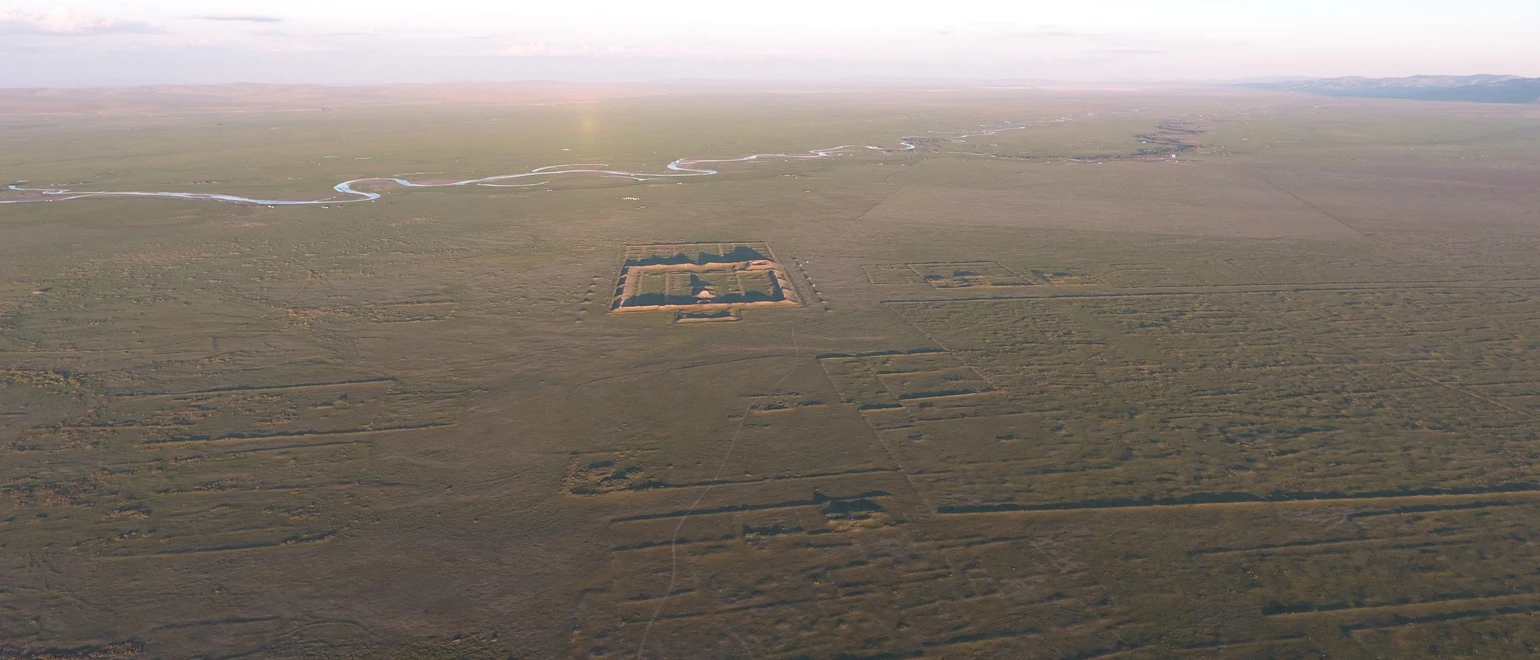
The Craftsmen’s Quarter and the Gate Excavation
To the south of the temple and palace district and to the west of the area where the Manichaean temple is thought to have been located, there is another prominent built-up area of the ancient city complex. Its function and significance can only be guessed at so far.
The Design of the Craftsmen’s Quarter
Up to a height of about 80 centimeters, the body of the wall of this district (which we refer to as HB 3) is still visible today. It encloses a rectangular area measuring approx. 800 x 1400 meters. On the western side, the area borders on the large boulevard, which is over 100 m wide in places and runs from the south towards the temple and palace city. Clearly recognizable on the laser scan plan is the gap in the eastern wall construction of the quarter, which allowed access from the area of the large street into the interior of the area. On the inside, there is a street of approx. 60 m in width that has been widened to form a square, via which the individual areas of the district could be accessed. Three further passages in the northern enclosure wall also provided access to the district. The interior of this district, which we refer to as the craftsmen’s quarter or HB3, was again densely built up with an irregularly arranged maze of buildings, small streets and walled areas, so that it is possible to imagine a lively hustle and bustle in narrow alleyways. Only a few archaeological investigations have taken place in this area to date.
The Quarter Designated as HB 3 on the Laser Scan Plan
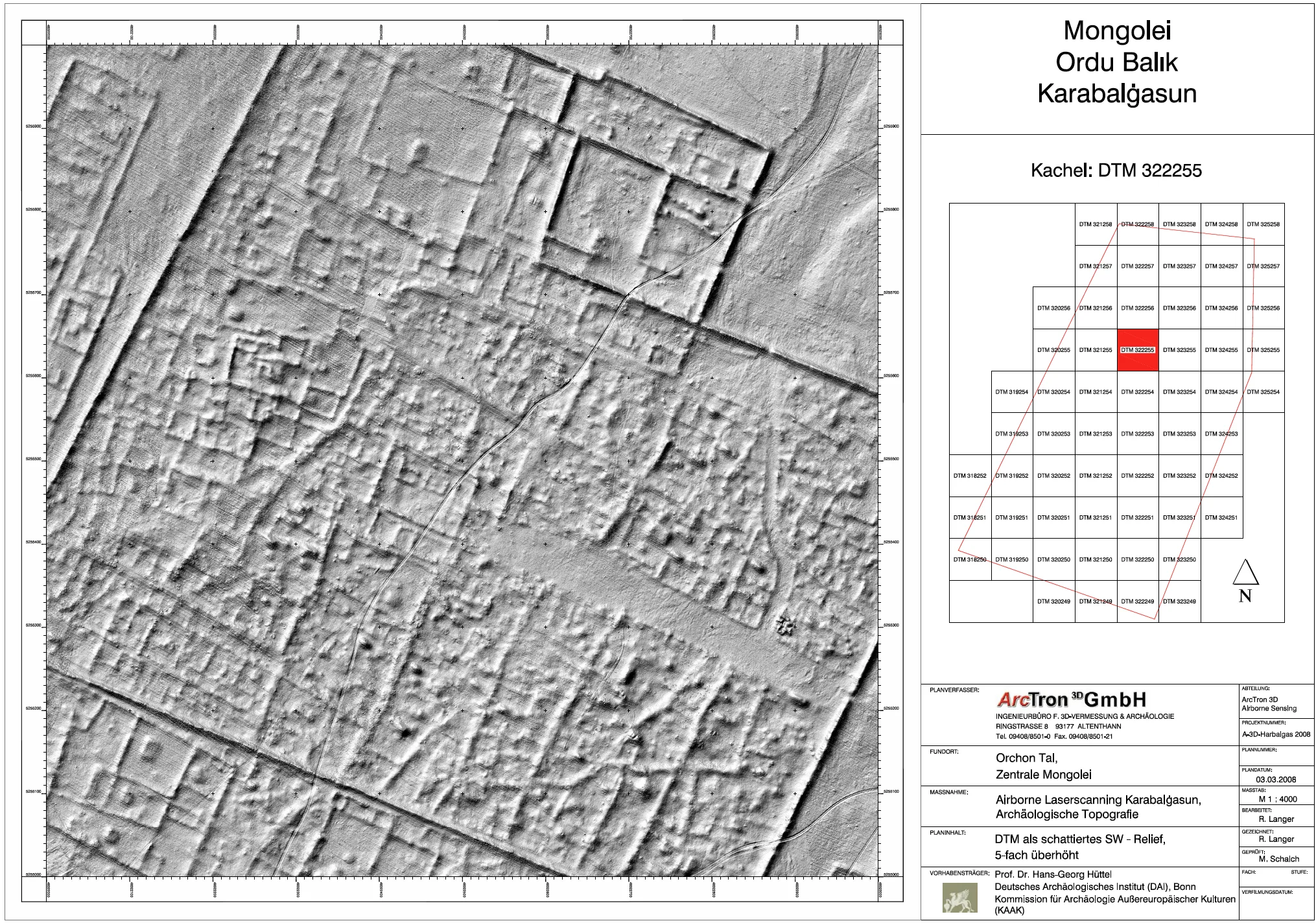
The Excavation in the Gate Area
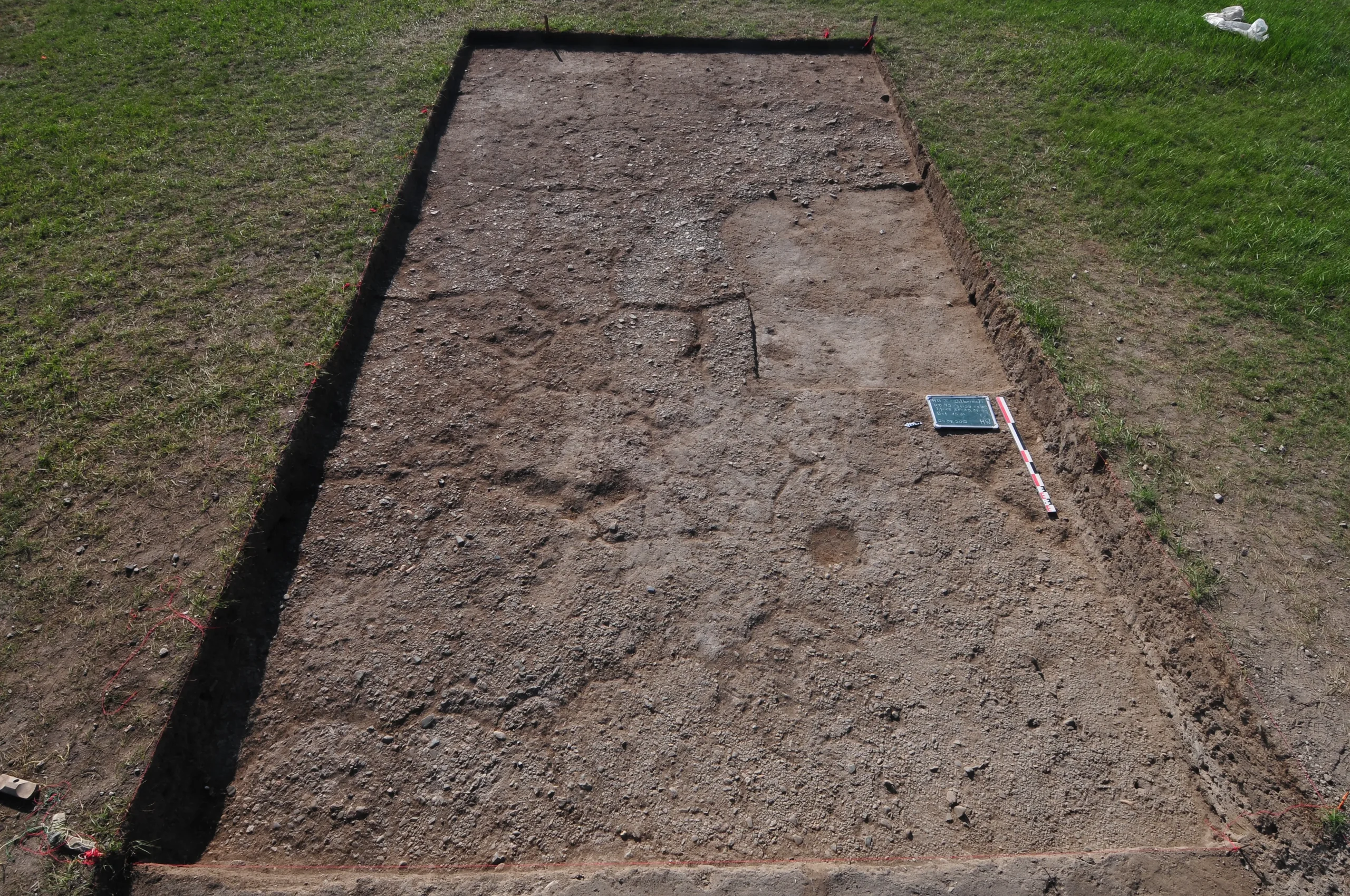
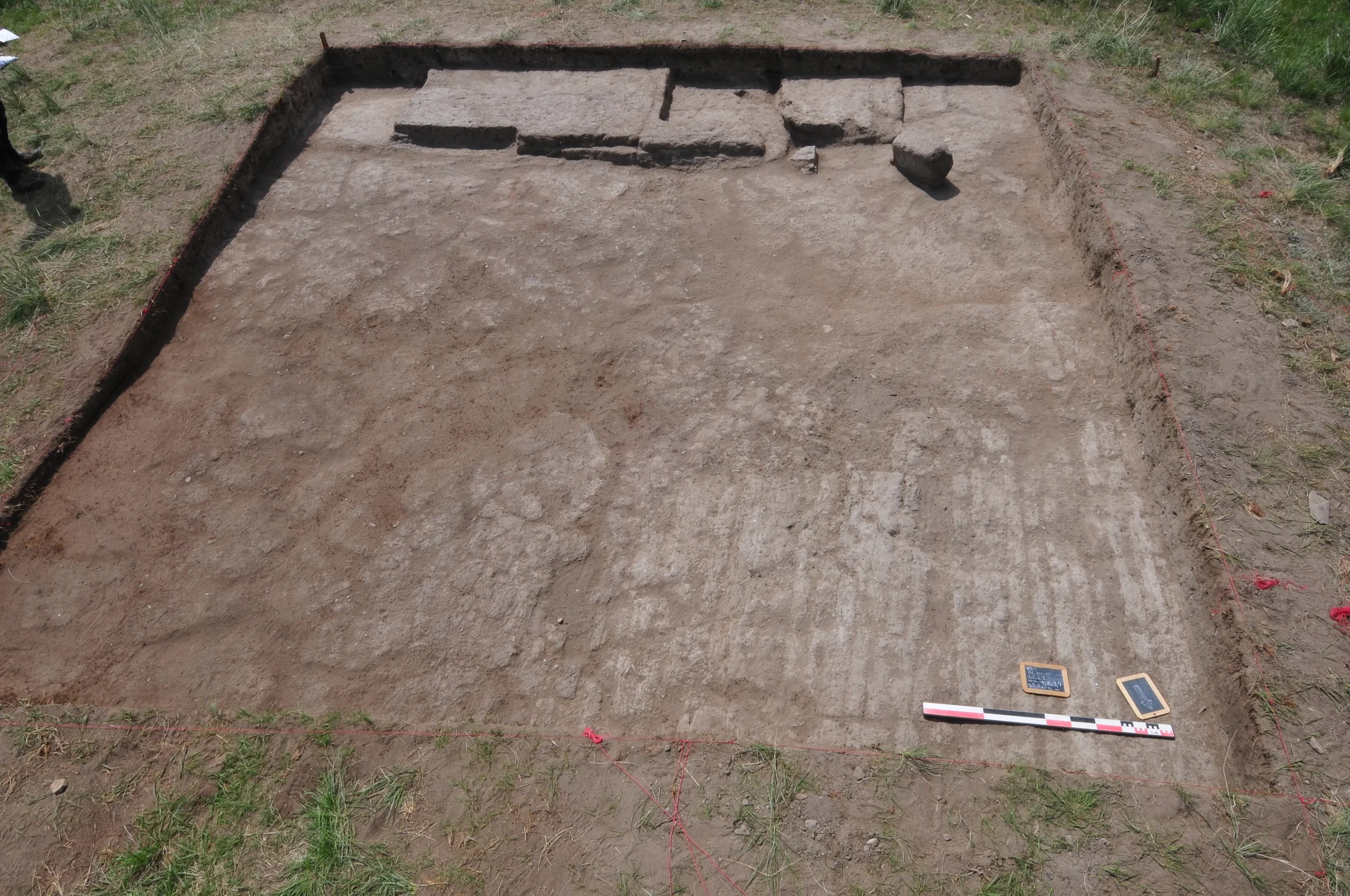
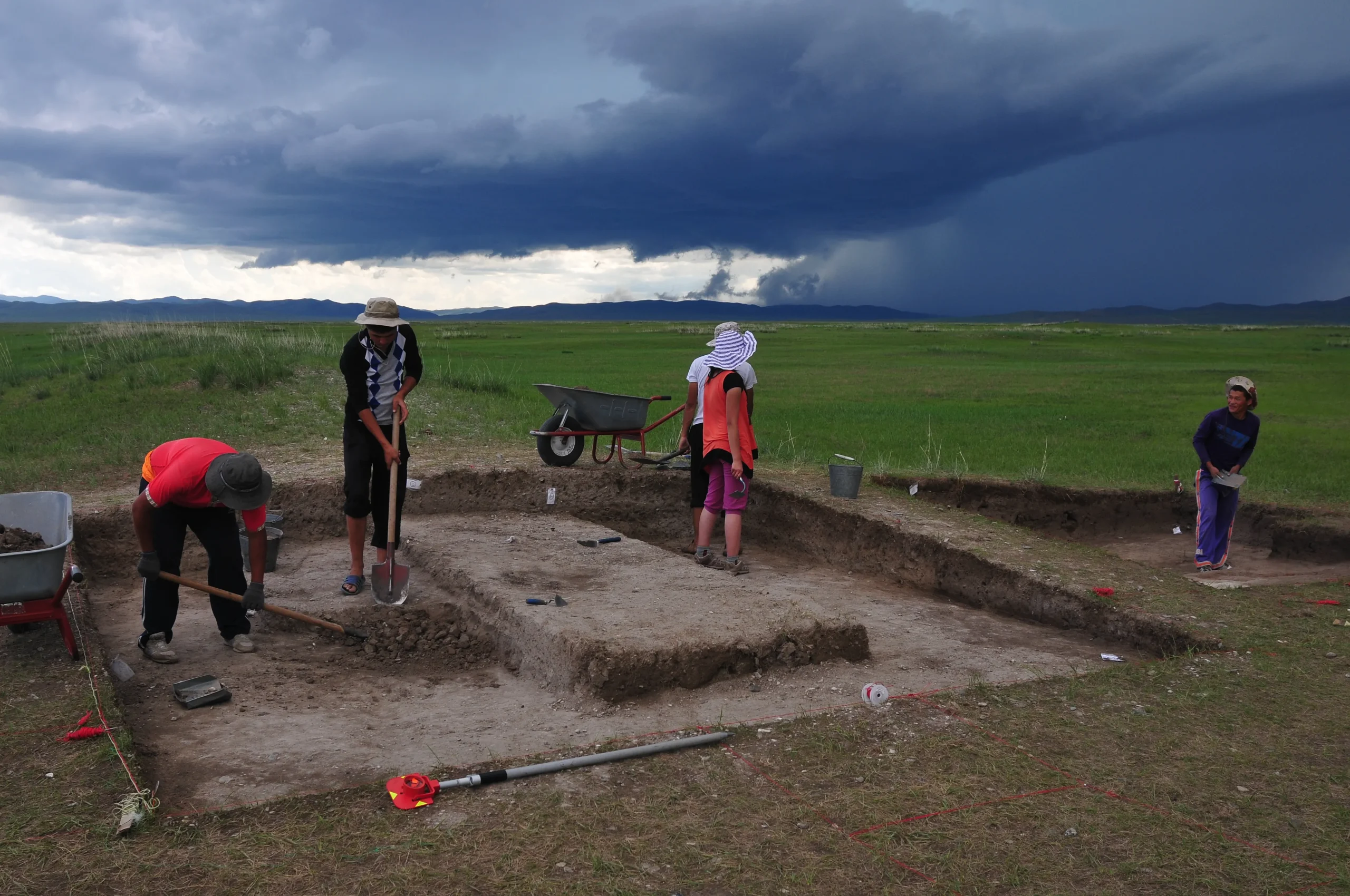
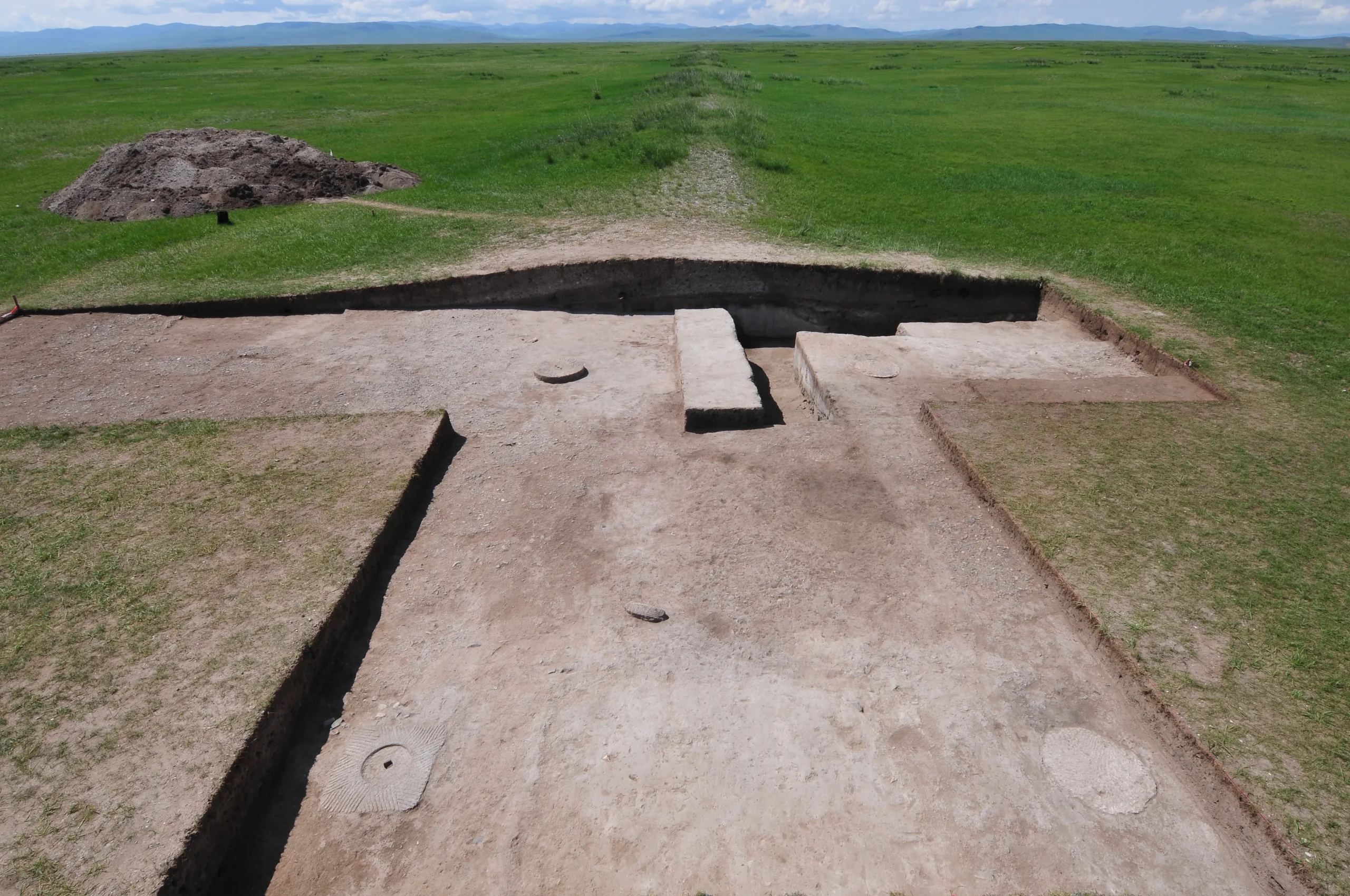

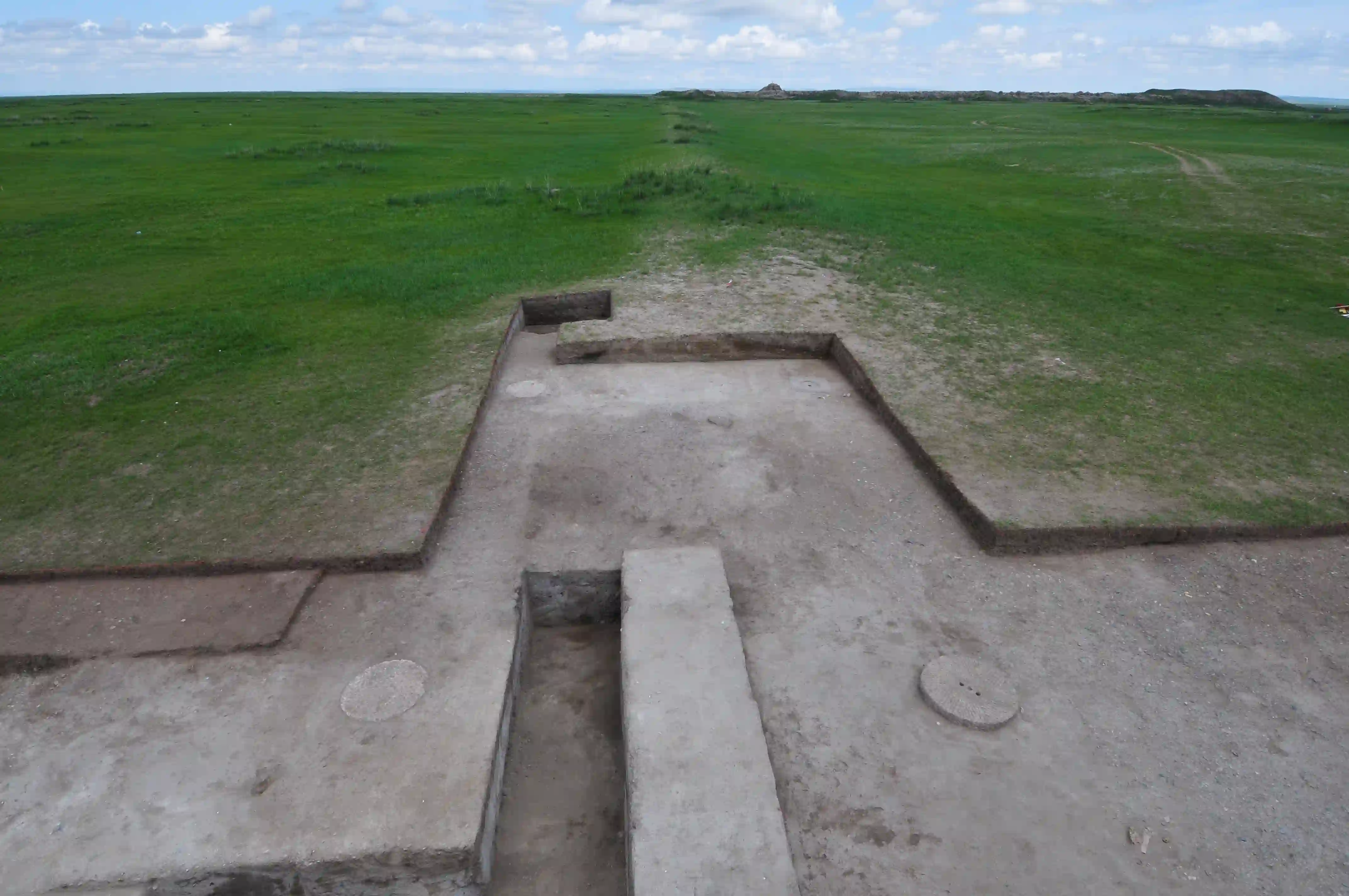
An excavation in the area of the wall passage on the east side in 2012 showed that there was a regularly used passageway at this point, which could of been closed by a gateway. The gateway was constructed from four granite and limestone stones, which were set at regular intervals as column bases and supported a wooden gate structure nine meters wide and seven meters deep. This gateway would of been integrated into the enclosure of HB3, which consisted of an approx. 2-3 m high rammed earth wall, faced on the outside with a wall made of wooden posts and unfired or lightly fired bricks in an “opus spicatum” bond. The walkway level in the gate area consisted of a thin screed-like layer with small to medium-sized pebbles set into it. Traces of the period of use have been preserved in the form of pottery shards and bone remains that have penetrated the screed. The fact that some key structural elements of the gateway have the character of spolia suggests that the gateway was only erected after the town complex had been in existence for some time; renovation is also a conceivable cause. As with all the other buildings examined in the city, fire was the cause of the destruction of the gateway and the adjacent enclosing wall, although the effect of the heat was significantly less severe here than in the area of the citadel. It can therefore also be assumed here that the complex was destroyed during the expulsion of the Uyghurs by the Kyrgyz in the middle of the 9th century.
The Iron Pans
