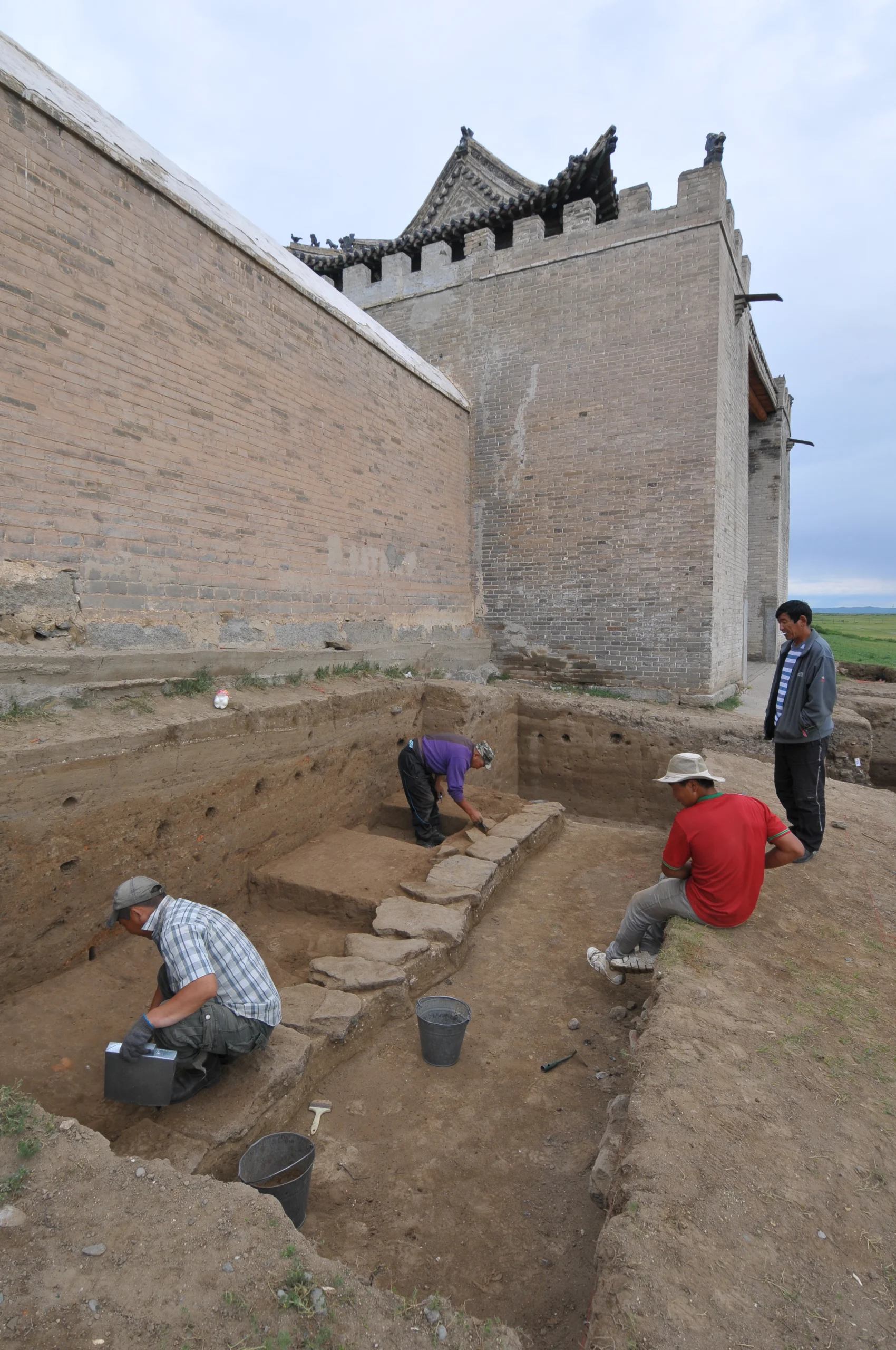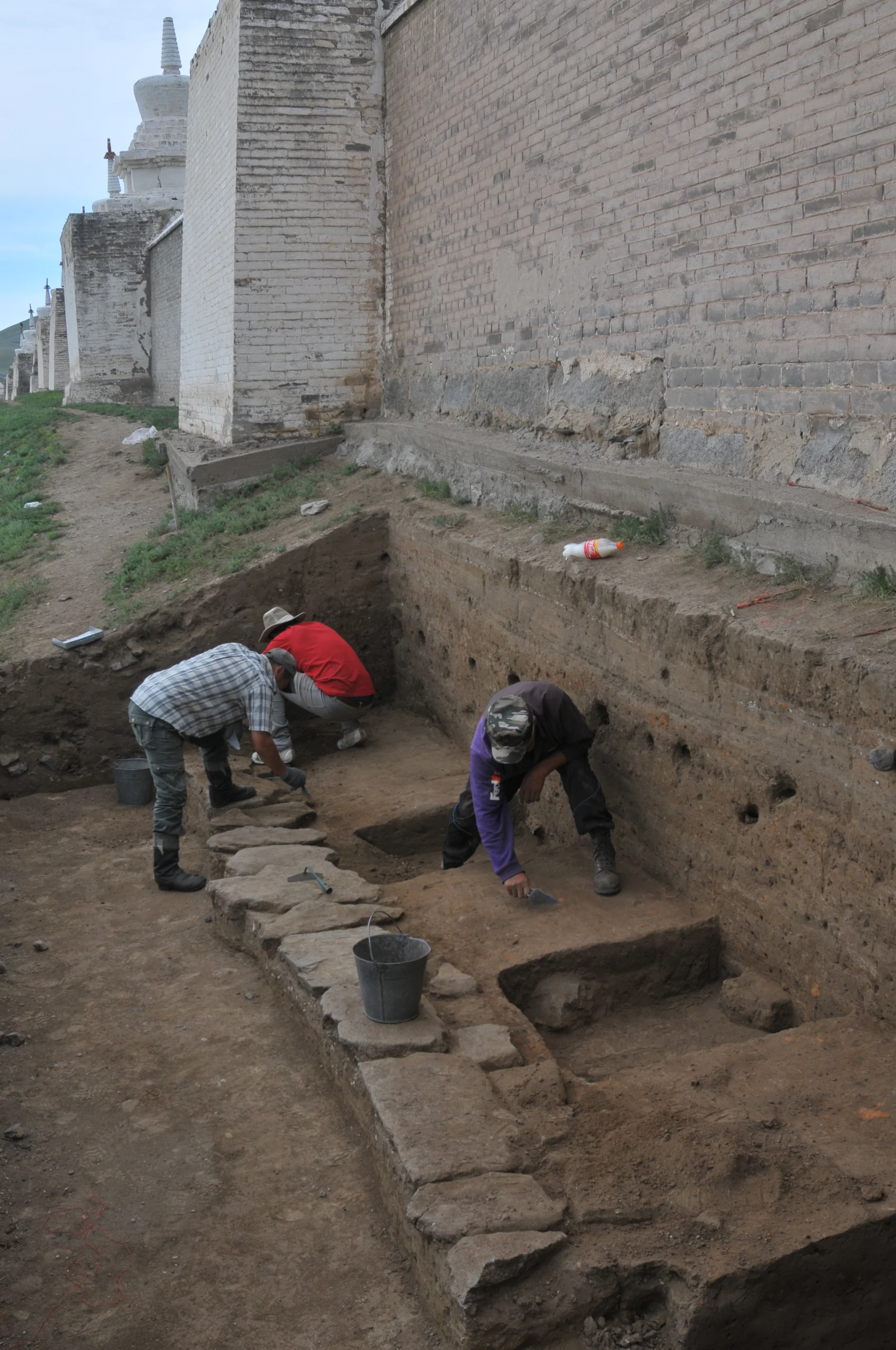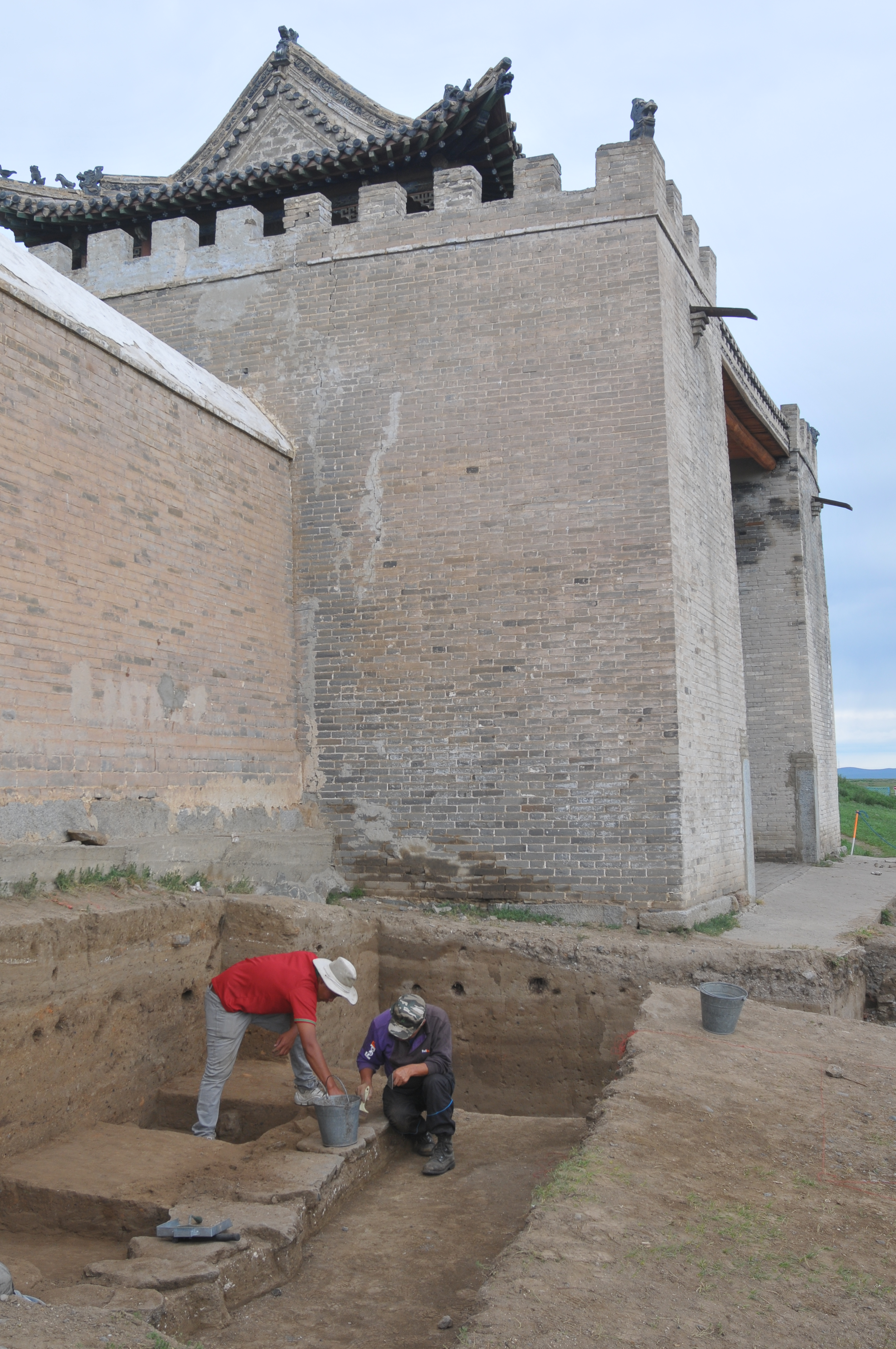
The Excavation at the Walls and Gates of Erdene Zuu
With the discovery of the Pavilion of the Rise of the Yuan, another question was open again: Where was the palace of Ögedei Khan, also mentioned in chronicles, reports and the inscription, located?
In the 2005 and 2006 campaigns, the excavation team from the Mongolian Academy of Sciences and the German Archaeological Institute led by Hans-Georg Hüttel also pursued this question. Wilhelm Radloff, who led the Russian Orkhon expedition at the end of the 19th century, had already noticed that the enclosure wall of the Erdene Zuu monastery was founded on an older rampart. This can still be clearly seen today from the fact that the granite blocks that form the foundation of the wall were not set on level ground, but follow the course of the older rampart with their different heights. Radloff therefore assumed that the palace was probably located within this rampart on the site of today’s Erdene Zuu monastery. The archaeologists of the Mongolian-German Karakoram Expedition tested this theory by excavating sections on all four sides of the monastery wall and in the area of the east gate. And indeed: under the foundations of the monastery wall, they found the remains of another rammed earth wall, which was faced with bricks. The remains of an older gate were found under the east gate. Both can be dated to the 13th to 14th century and thus to the time of the old Mongolian capital Karakorum.
Panorama of Erdene Zuu




The Palace Description by Wilhelm von Rubruk
According to Rubruk’s description, the palace was located close to the city wall, but was surrounded by its own brick wall. These features can be found on the site of the Erdene Zuu monastery. The palace of Ögedei Khan and his successors could therefore have been located here. This also means that the layout of the city of Karakorum followed the rules of a Mongol encampment. The Khan’s yurt was always set up in the far south. The quarters of his followers were located to the right and left and behind the ruler’s residence. This principle was also applied in Karakorum: The palace is located to the south of the city complex, which, according to the Mongol view, is located behind the palace.
What exactly the palace looked like is unknown. It has not yet been archaeologically investigated in detail. The various depictions in contemporary written sources provide a clue. Juvaini, for example, describes the layout of the palace as a spacious garden above the city, surrounded by a large wall and four gates. In the middle of the garden, Chinese craftsmen built a palace with a throne room in which the raised throne, accessible from four sides, was erected. The palace building was surrounded by other houses where the ruler’s relatives stayed.

Rubruk, in turn, mentions a large residence in his description of the city, in the entrance area of which a tree made of silver with rich decorations served as a bar for five different drinks. According to his description, the palace itself had three naves with three portals facing south. Inside, the ruler’s throne was located on the north side, while the women of the court were placed on the east side and the men on the west side. This spatial arrangement corresponds to that which is also common in Mongolian yurts today.