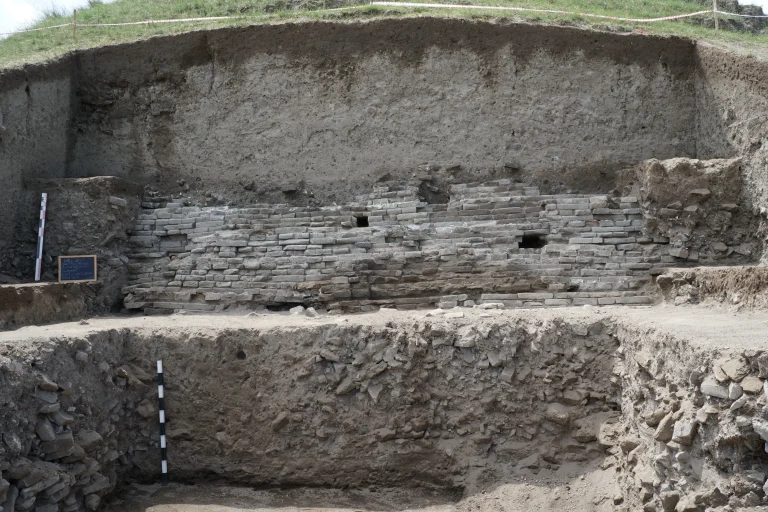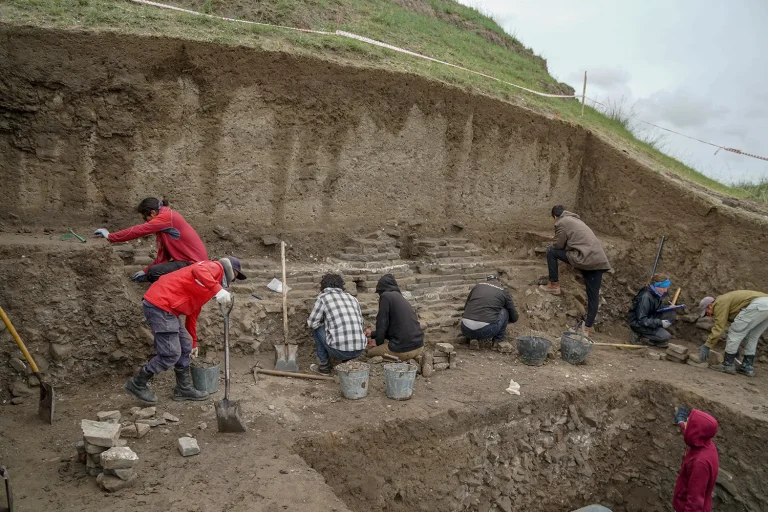
The “Stupa”
From within the walled temple and palace city rises the so-called stupa, the highest point in the city at around 13 metres and visible from afar. Today, the stupa is a place of worship, which is watered with airag and decorated with small offerings. At the top is a wooden pole to which colourful Buddhist prayer shawls are attached.

What is a Stupa?
The term “stupa” refers to tower-like structures that are used as sacred buildings in Buddhism. These are usually massive buildings without an interior, windows or doors, with a purely symbolic function. The design is based on the cardinal points and follows a clear geometry with symmetrical shapes. Stupas spread from India to the East and Southeast Asian region as far as Afghanistan. Over the centuries, different variations of the design emerged, whose three main functions as reliquary shrine, memorial and votive offering still exist today.
The Excavation at the Stupa
In order to clarify questions about the construction method and function of the stupa in Karabalgasun, we began excavating the northern part of the building structure in 2019. It was still clearly recognizable that the building had been constructed from rammed earth, so there was hope of finding preserved remains of wall cladding in the area of the base of the building under the eroded soil. In the upper layers, large quantities of burnt clay bricks were found, which bore witness to the centuries-long decay of the large building. Below this layer of rubble, a few centimetres thick burnt horizon with a high concentration of charcoal was preserved, which is possibly due to the destruction of Karabalgasun.

While initial information on the construction of the stupa is now available, it is still unclear which religion it is associated with and how it was used. What is certain is that it was built at the same time as the city complex and is not a later addition. Further excavations in the area of the building may be able to answer unanswered questions.





